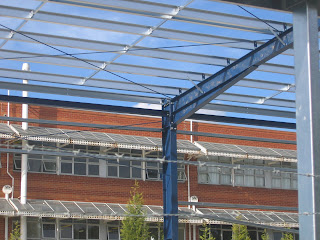The following photo's were taken 2 years ago at two locations. One was behind a school in Preston where a new gym was being constructed. The other was also a gym except it is located in the Thomastown area.
BASE CONNECTIONS

 The column is shown here being connected to the concrete pad. Four bolts already cast into mass concrete pad or reinforced pad then lined up with base of column and bolted down.
The column is shown here being connected to the concrete pad. Four bolts already cast into mass concrete pad or reinforced pad then lined up with base of column and bolted down.KNEE JOINTS


APEX JOINT
 Apex Joint securing the connection between to spans of rafter. End plates on both rafters are welded on and then meet up to be bolted together.
Apex Joint securing the connection between to spans of rafter. End plates on both rafters are welded on and then meet up to be bolted together.
'C’ section purlin bolted to cleat. Cleat is welded to rafter
GIRT TO COLOUMN

‘C’ section girts are attached to column through bolted cleat which is welded to column
WALL AND ROOF BRACING
 Wall and Roof bracing achieve the same goal by increasing the structural rigidity of the portal frame. Cross angle bars as in the pictures are connected by bolts to the column or rafter depending on what type of bracing is needed.
Wall and Roof bracing achieve the same goal by increasing the structural rigidity of the portal frame. Cross angle bars as in the pictures are connected by bolts to the column or rafter depending on what type of bracing is needed.

No comments:
Post a Comment